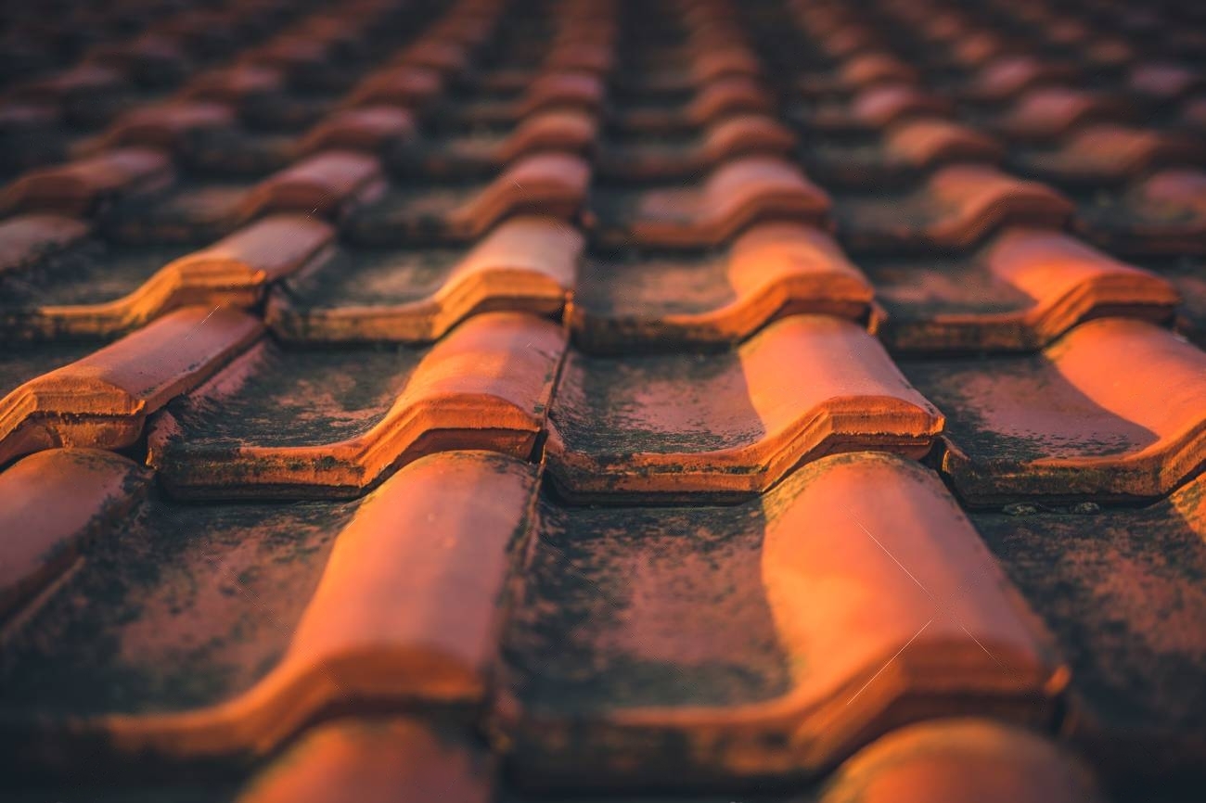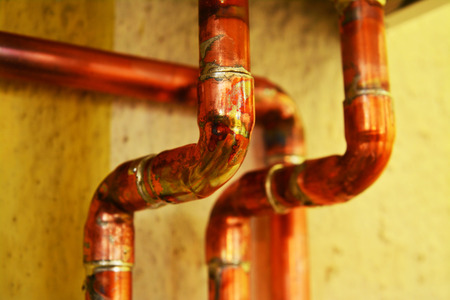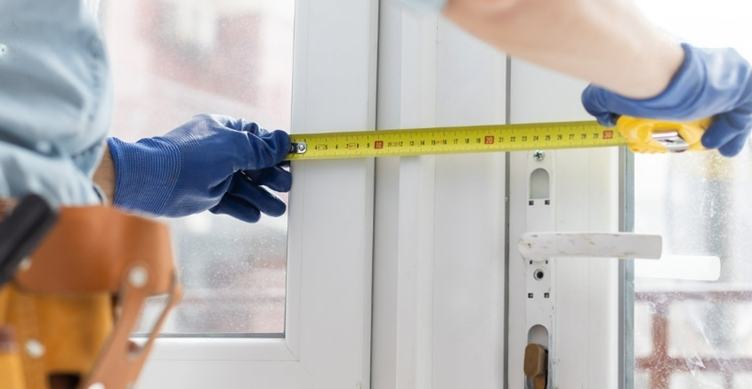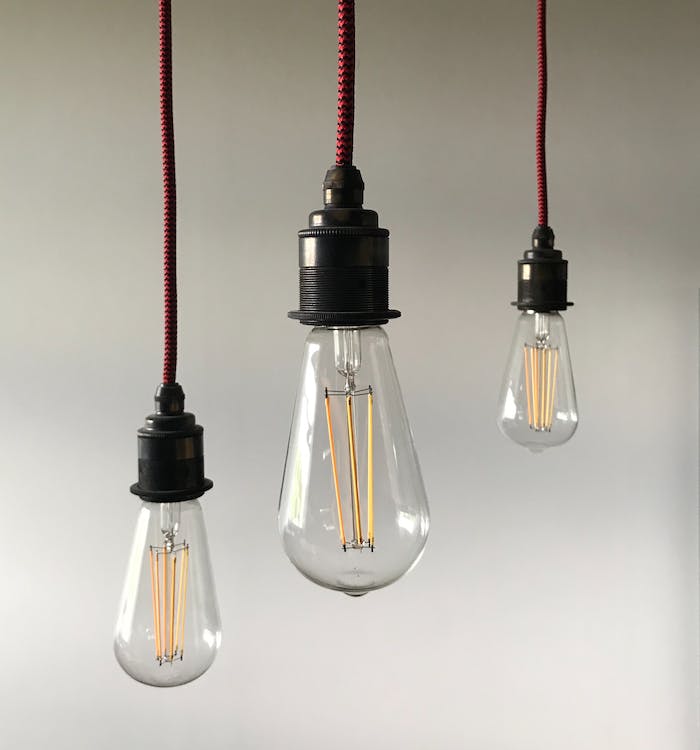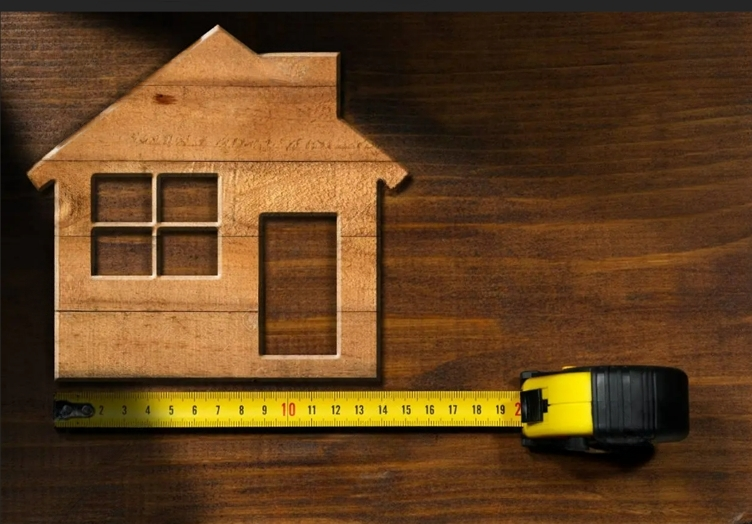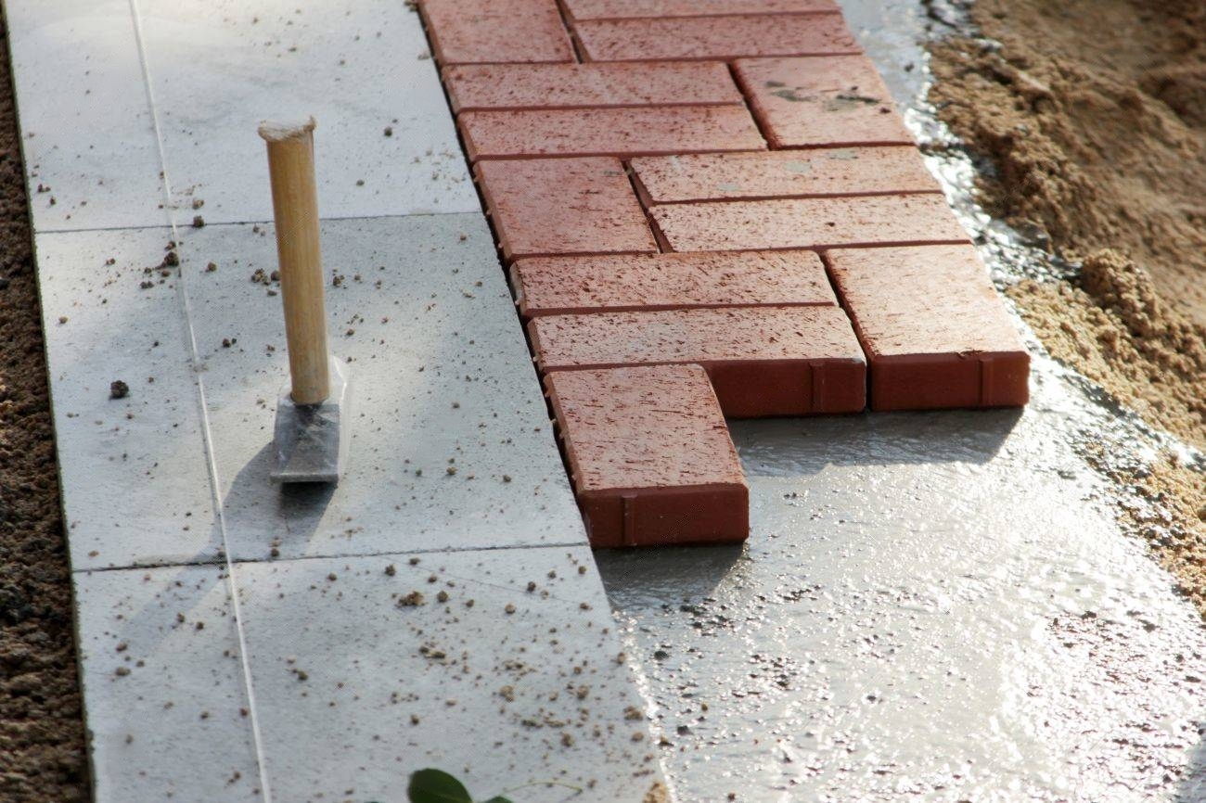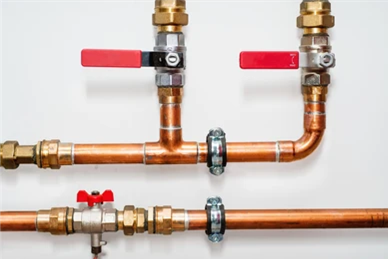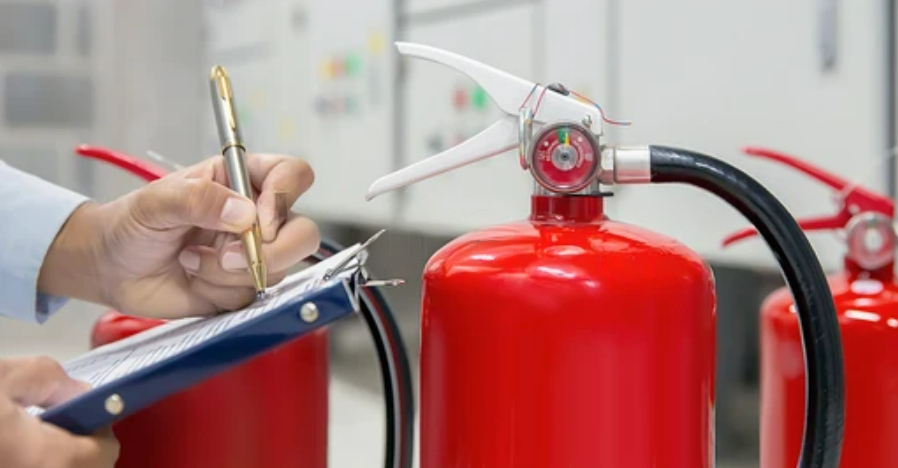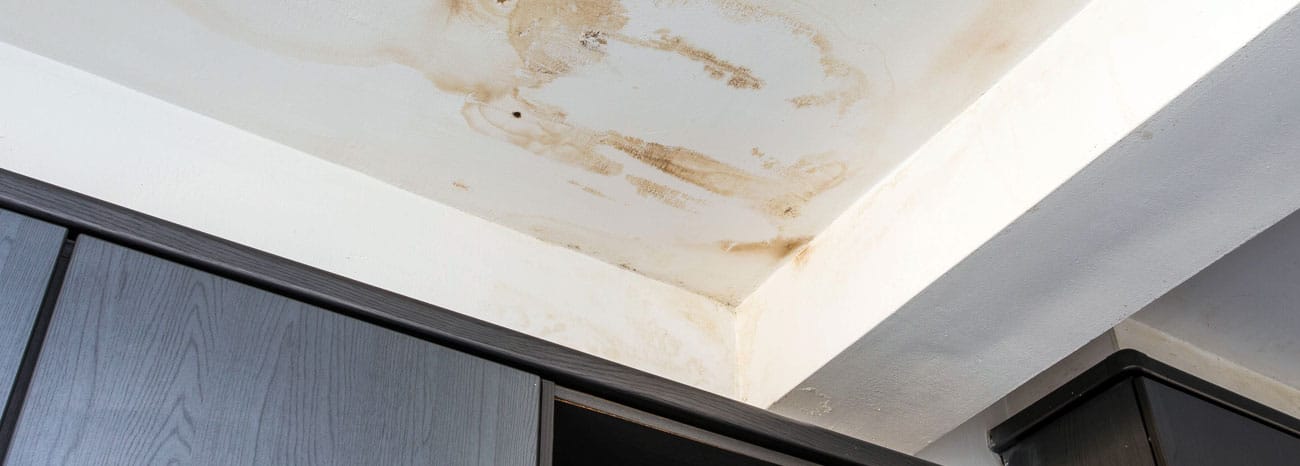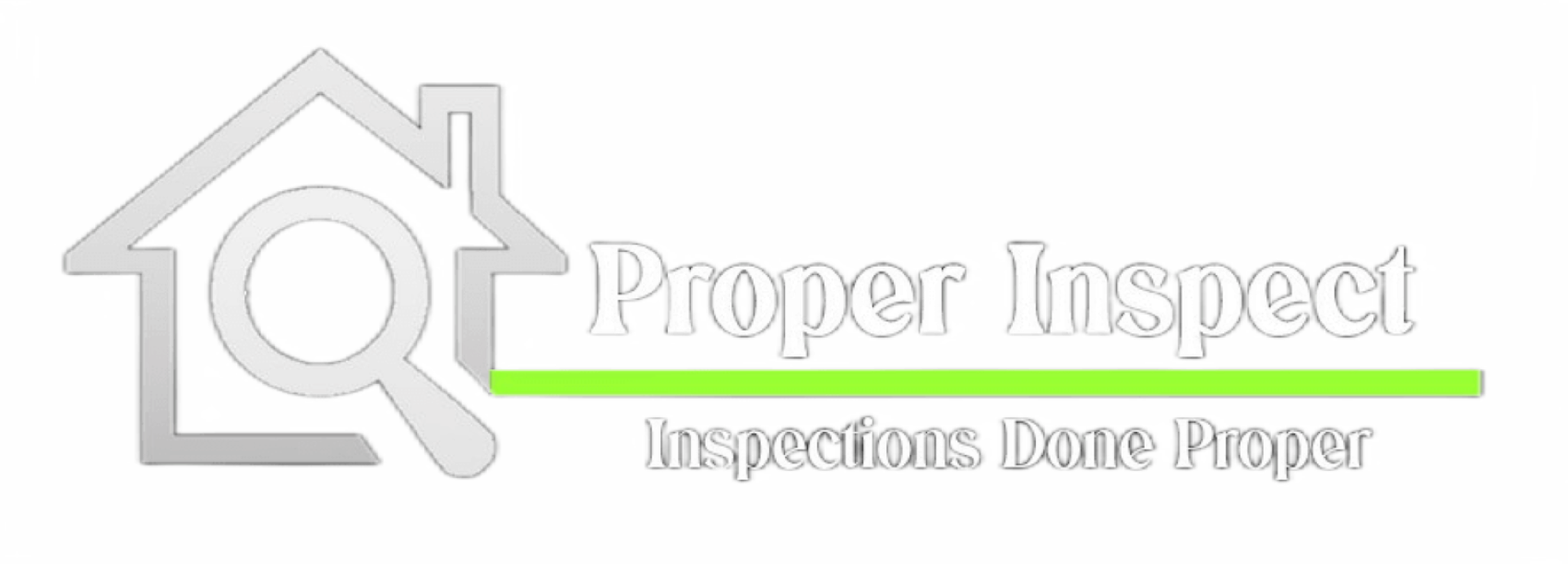Our Home Inspections comprise a visual inspection of the Property in order to identify material defects and to provide a professional opinion regarding the general condition of the Property at the time of the Inspection. Whether or not a defect should be regarded as significant, depends to a large extent upon the age and type of the building being inspected.
Our inspections are thorough, encompassing every aspect of the property. The duration of an inspection varies based on the building's size and the extent of damage or poor workmanship found, typically taking anywhere between 2 to 4 hours to complete for a standard 3-bedroom house.
Where appropriate and
possible, a cost estimate is provided. Providing
such an estimate only attempts to provide the Client with a rough indication of
what could be expected to restore/repair/replace aspects and areas of the
Property as indicated in the Report.
Property Inspect inspection reports will assist clients in completing the mandatory disclosure form in terms of Section 67 of the Property Practitioner Act No 22 of 2019. Our advice is limited to the reporting of the condition of the Building Elements and Components in accordance with the National Building Regulations and SANS10400.
We offer various types of property inspections, the most common being: Pre-Purchase and Pre-Listing Inspections. .
Pre-Purchase Inspections
The
Pre-Purchase inspection is a fundamental and unbiased evaluation of a property's
current condition. Its primary purpose is to uncover existing faults and
identify potential issues, making it the most requested inspection by buyers of
existing properties. Our detailed report provides a comprehensive list of
findings, along with suggested remedies to address any concerns.
It's important to note that a Pre-Purchase inspection differs from a property appraisal, which aims to determine the house's value and is often required by lending institutions. Additionally, it is distinct from a building code compliance inspection, which is necessary to meet local building regulations.
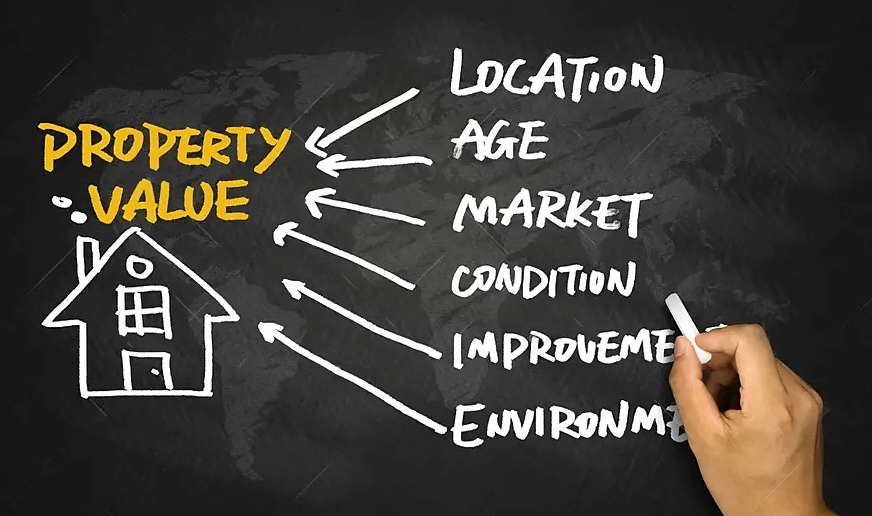
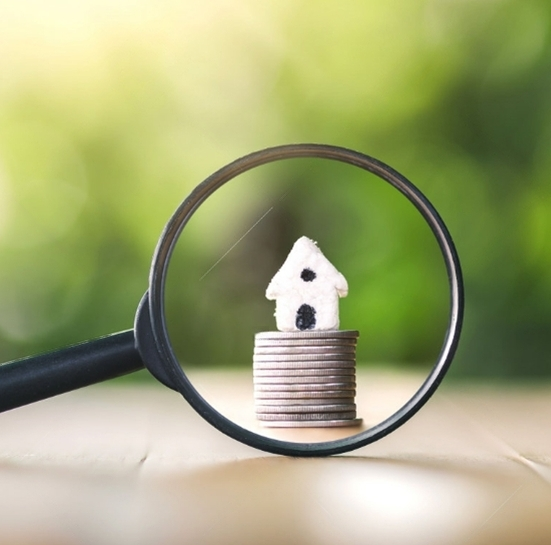
In some cases, sellers may also request a Pre-Listing inspection. This thorough and unbiased inspection will identity any areas that require attention before listing your property. In addition, the inspection report can be appended to the seller’s mandatory declaration, ensuring full disclosure of all property issues to potential buyers.
Our inspection reports are not mere checklists with generic information generated by computers. Instead, they are thoughtfully crafted narratives tailored to our clients’ needs complemented by supporting photos when necessary to illustrate specific defects. We provide suggested remedies and include the estimated costs of rectification.
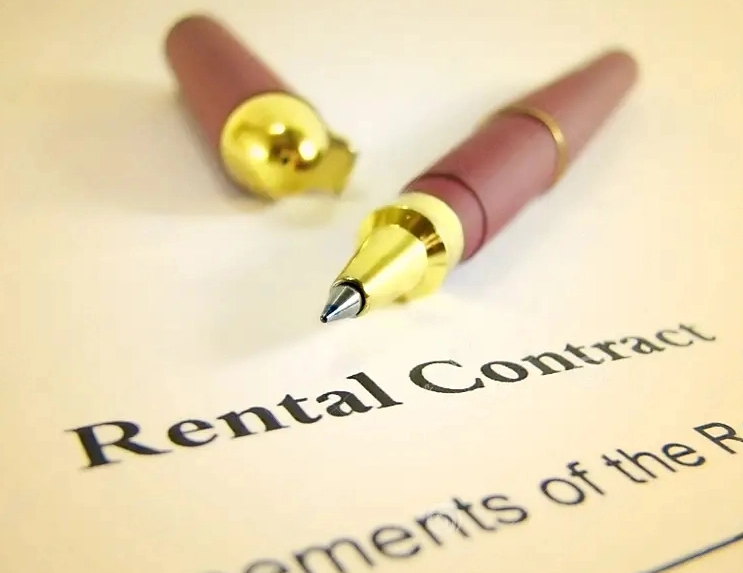
For
Landlords, a Rental Property Inspection is a professional and objective ingoing
and outgoing report accurately comparing the state of the property at the
commencement and termination of a rental lease agreement.
Ensure
your property remains in optimal condition by requesting a Maintenance Inspection
Report. This comprehensive report will
outline the recommended schedule and methods for maintenance tasks. Additionally, if necessary, a Maintenance
Plan with estimated costs can be provided upon request.
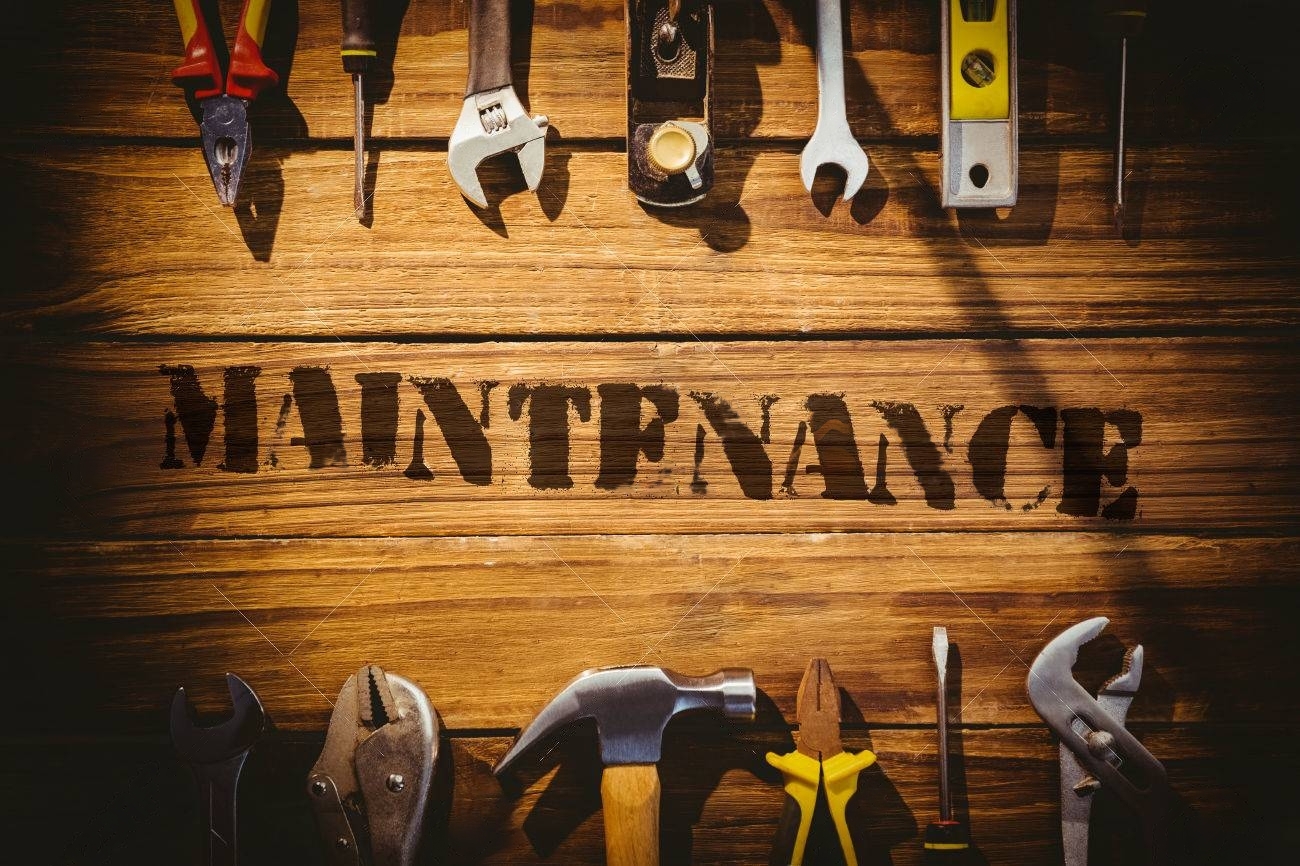
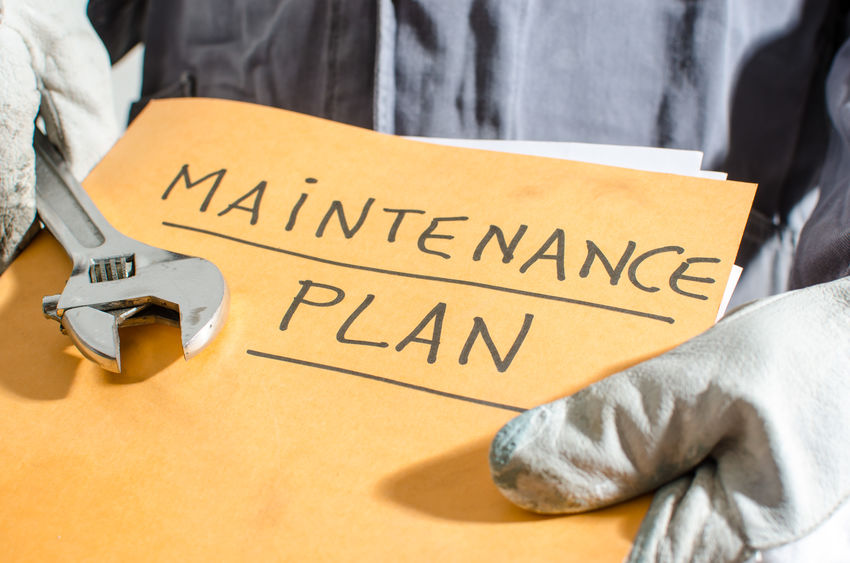
According to the regulations for Section Title Complex, it is mandatory to have a 10-year Maintenance Plan in effect. This plan, also known as the Maintenance Repair and Replacement Plan (MRRP), outlines the projected maintenance expenses for each year over the course of a decade.
We compile a report listing all the items which will enable the trustees of a Body Corporate to fulfil their legal obligations. These items include:
· The significant capital items that are anticipated to require maintenance, repair and replacement within the coming 10 years.
· The current condition or state of repair of those mentioned items.
· The anticipated lifespan of these items or components after undergoing such maintenance, repair, or replacement.
· The projected timeframe for when these items or their components will necessitate maintenance, repair, or replacement.
· An estimation of the costs involved in the maintenance, repair, and replacement processes.
· Any other pertinent information deemed relevant by the trustees of the Body Corporate.
By implementing a well-thought-out maintenance schedule, both time and finances can be managed with greater efficiency. Regularly adhering to the maintenance plan not only reduces the burden of tasks but also ensures a more evenly spread distribution of costs over time. Adopting a preventative maintenance approach proves to be more resourceful compared to dealing with sudden and costly emergency repairs.
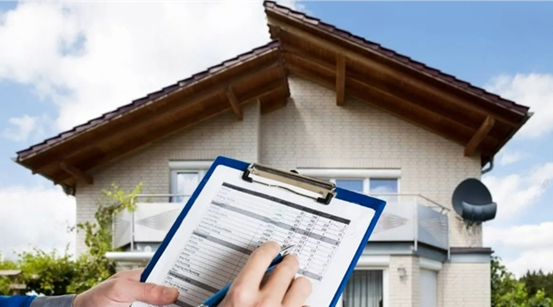
Visual Walkthrough Inspections are conducted with objectivity and
impartiality, and they do not entail a written report. The Home Inspector
verbally communicates their findings to the client and encourages them to make
notes. In instances where the client cannot personally attend a Walkthrough Inspection,
the Home Inspector’s observations are sent to the client via email.
Walkthrough Inspections are generally well-suited for clients who are mindful of their budget, clients residing out of town and not feasible for the clients to attend in person, Real Estate Agents, Sellers, and/or Lessors who are required to complete a mandatory disclosure form detailing and disclosing all known defects.
Roof Inspections
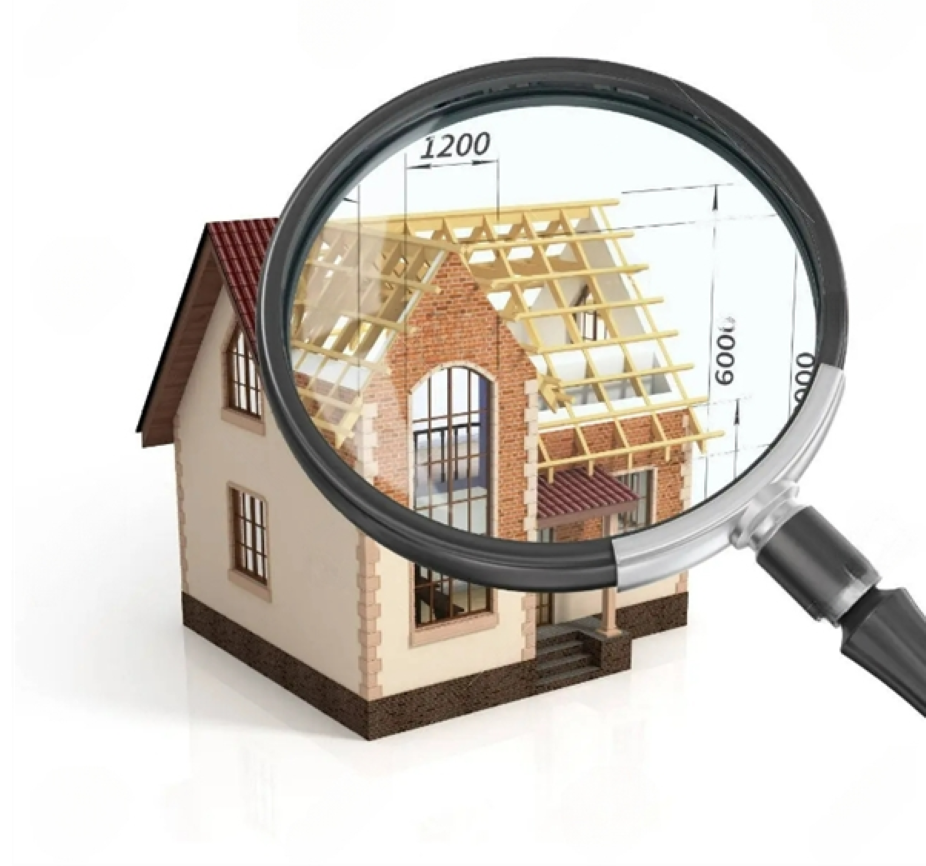
The
roof constitutes one of the most critical maintenance concerns for any
home. It is essential to be aware that
neglecting regular maintenance may lead to potential insurance claim
rejections. Due to the infrequent need
to physically access the roof unless an issue arises, many people tend to
overlook its maintenance.
Our service involves providing a comprehensive report that outlines all the identified defects, including but not limited to:
· Potential missing or loose roofing materials
·
Overall
condition assessment of roofing materials
·
Evaluation
of ridges, caps and drip edges
·
Examination
of the drains, downpipes and gutters
· Inspection of the flashing around roof pipes, chimneys, vents and valleys


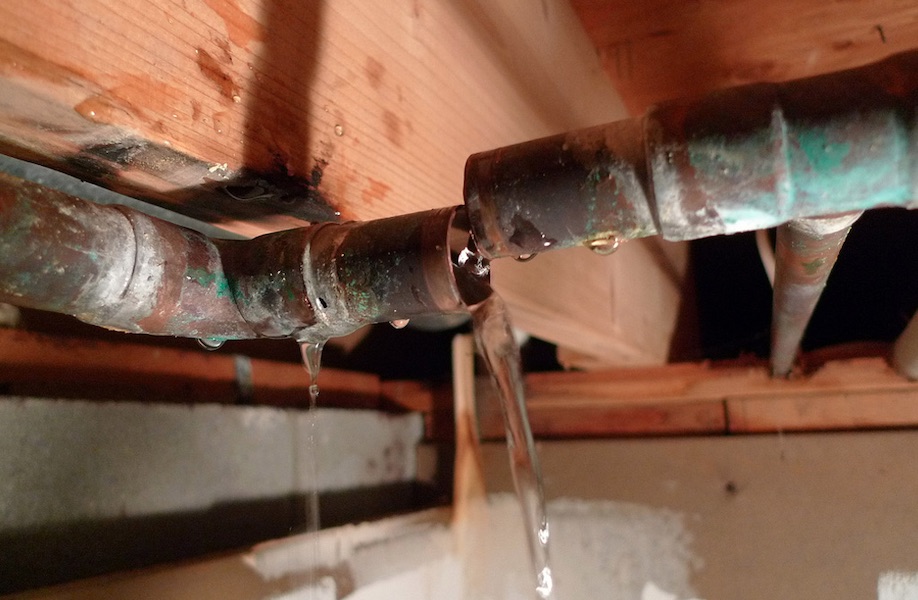
Although plumbing is inspected during normal
inspections, some clients may require a full detailed plumbing inspection,
including geyser connections, pressure flow, hot and cold water faucets,
drainage, toilets, baths and showers.
We provide an Inspection Report based on a
visual inspection of components and parts that are visible and capable of being
inspected without causing any damage. Some
of these include:
·
Supply
of water to home. The removal of waste water and sewerage
·
Circuit
breaker for geyser on the DB Board
·
Geyser
installation and support according to SANS and NHBRC regulations
·
Electrical
isolator switch within reach of the geyser
·
No
exposed wiring
·
Geyser
cover plate is in place
·
The
two vacuum breakers are at least 300mm high and positioned over the drip tray
·
The
stop cock on the cold water supply to geyser is in place
·
Geyser
fitted with a sloping drip tray with overflow leading to exterior
·
The
pressure valve and safety valve pipes safely discharging to the exterior
·
Water
pressure inside of the property
·
All
faucets in bathrooms and kitchens in working condition
·
All
waste pipes and traps in bathrooms and kitchens
·
Toilets,
cisterns and waste
·
Outside
drain system with correctly positioned air vents
·
Outside
garden taps
·
Functioning
water meter
Currently, plumbing Certificate of Compliance (COC’s) are not required on the sale of existing properties, with the exclusion of properties in the Western Cape.
Structure: | Overall internal and external walls, windows, doors & cracks |
Roof Exterior: | Structure and insulation, covering, facia and barge boards, gutters and downpipes. The Property Inspector may use drones, ladders, camera poles, hoists, binoculars or other specialised equipment to view the roof. |
Roof Cavity: | Structure, anchoring, fastening and joining of structural members, bracing, under tile sheeting, firewall, exposed masonry (including chimneys), condition of visible electrical wiring, condition of visible water pipes, presence of pests (birds, rodents, wood destroying insects or fungi). |
Hot Water Geyser: | Type of geyser, location, observable condition and compliance with installation codes. Where possible, the size, serial numbers and warranty details of the geyser will also be included in the report. |
Doors and Garage Doors: | The general condition of the doors, motorised garage doors and driveway gates are checked. |
Ceilings: | All ceilings and slab soffits are checked for structural cracks and inspected for active damp. |
Boundary Walls, Fences and Gates: | Gates, fences, free-standing walls, retaining walls are all checked for structural soundness and significant damage to electric fencing (if any) is also documented. The safety and compliance of an electric fence installation is excluded from the Proper Inspect Inspection Report (a relevant certificate of compliance is required). |
Interior: | Damp, cracks, built-in cupboards and vanity units, tiling, locks, illegal and/or dangerous electrical installations, gas installations. Proper Inspect do not issue any compliance certificates, however, we will report any illegal and/or dangerous installations noted during inspections. |
Floor Coverings: | Structural cracks observed in floor slabs (not surface screed cracks) structural or significant damp or insect damage to suspended wooden floors and serious damage to all other floor coverings and finishes will be noted. The actual condition of underground or inside-wall-or-slab pipes, drains or foundations will be excluded. |
Fire Safety: | The compliance with safety regulations for fireplaces, hearths, flues, chimneys, garage fire doors and roof cavity fire walls are checked. The condition of the inside of a chimney, boiler or any other flues will not form a part of the Inspection. |
Plumbing: | Geyser installation, copper piping, signs of water hammering, water pressure, taps, toilets, basins, sinks, wastes, drains etc. |
Safety and Security: | Intruder protection measures such as burglar bars, security gates, access control and burglar alarms are documented. The working condition or functionality of any security alarm installation will not be tested. |
Ground and Stormwater Management: | Management of rainwater away from structures, correct grading of ground slopes, the height of outside levels in relation to finished floor levels and the protection of foundations from the dangers of water seepage will be noted. |
Damp: | Moisture damage, rising mould, flashing, waterproofing, signs of efflorescence |
Building Plans: | If building plans are provided, Proper Inspect can verify that the property is in fact built according to plan. |
